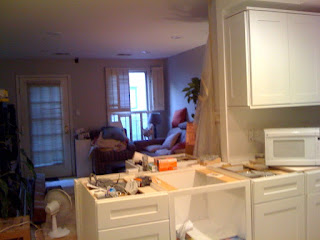After months of planning, angst over design decisions, and a very dusty demolition, the cabinets are scheduled to arrive around May 11.
Since this is my third DIY kitchen renovation, I have learned a few lessons about how to handle what’s usually a crazy day. I will need to:
• take the day off. I’ll need to be home during the four hour delivery window so the delivery guys have access to the house.
• review my order so that I know exactly what is supposed to be delivered. I should have around 37 items in the order, including cabinets, fillers, toe kicks, moldings, and a special order panel for the dishwasher.
• orchestrate logistics properly, and that includes parking for the delivery truck. I’ll need to get a couple ‘no parking’ signs from the police department to reserve a spot in front of my house for the delivery truck.
• make sure there is a clear path into my house for the delivery guys.
• clear out space so that all the boxes can somehow fit into the apartment. Once the boxes are in the apartment will be jam packed and so the cabinets need to be stacked with limited space in mind, and it has to be done carefully so as to avoid any damage to the cabinets.
• on delivery day itself I will need to keep an eye on how the cabinets are being brought in. The last time I had cabinets delivered they started stacking the cabinets on their sides. That is a huge no, no! They need to be stacked vertically on their bases.
• inspect the cabinets upon delivery for damage. My contract guarantees the cabinets will be delivered in good condition, so I’m covered. But if there is damage I will have to re-order new pieces but let’s all hope everything arrives as it should.
Now that I have an estimated delivery day, that means I have a little over two weeks to finish demolition, get all the electrical and plumbing work done, and then frame, drywall and paint.



























































